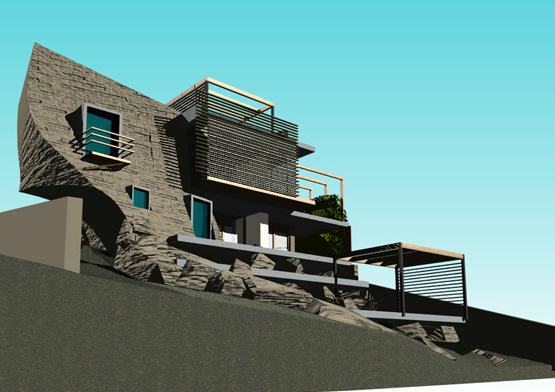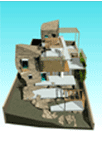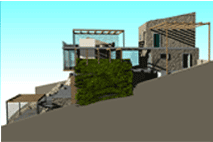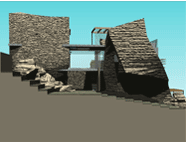






The facade is constructed from a local stone that helps blend the project into the hill. Further elaboration into the facades give the impression that each mass is really one single element naturally carved from the site.






ANAMORPHOSIS Architects:
Nikos Georgiadis, Tota Mamalaki, Kostas Kakoyiannis, Vaios Zitonoulis